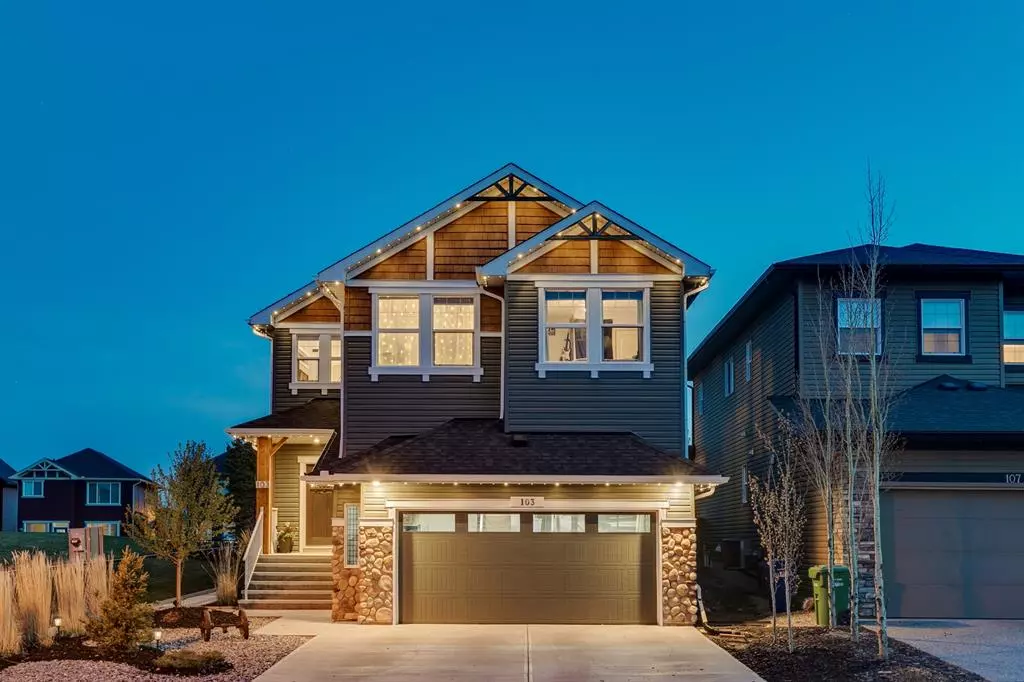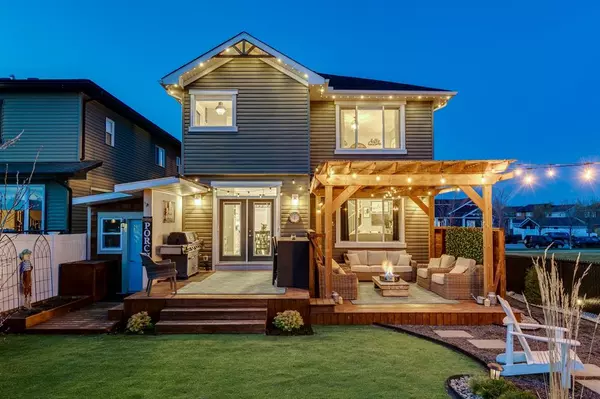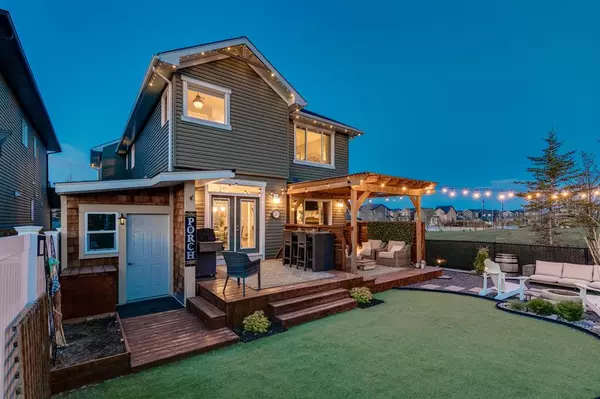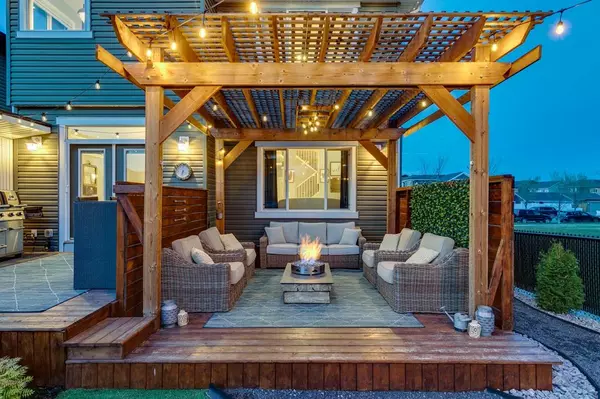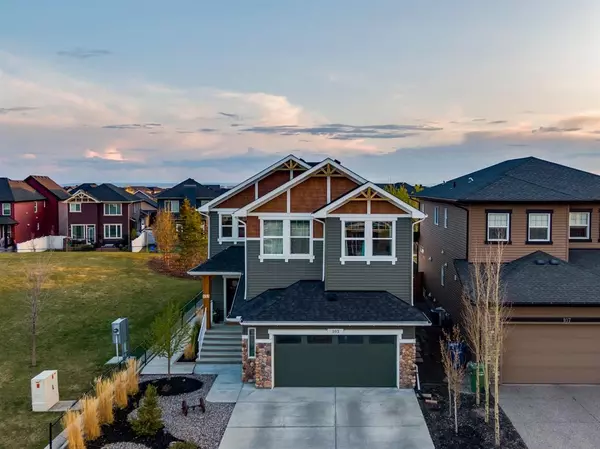$773,000
$759,900
1.7%For more information regarding the value of a property, please contact us for a free consultation.
4 Beds
3 Baths
2,448 SqFt
SOLD DATE : 05/16/2023
Key Details
Sold Price $773,000
Property Type Single Family Home
Sub Type Detached
Listing Status Sold
Purchase Type For Sale
Square Footage 2,448 sqft
Price per Sqft $315
Subdivision Ravenswood
MLS® Listing ID A2048652
Sold Date 05/16/23
Style 2 Storey
Bedrooms 4
Full Baths 2
Half Baths 1
Originating Board Calgary
Year Built 2017
Annual Tax Amount $4,121
Tax Year 2022
Lot Size 4,636 Sqft
Acres 0.11
Property Description
Looking for an executive home in one of Airdrie’s hottest selling neighbourhoods? Original Owners present this IMMACULATE 2 Story with a GORGEOUS CURB APPEAL & situated on a highly desirable MASSIVE CORNER LOT BACKING GREEN SPACE & WALKING PATH with a private setting & on a low traffic, family-oriented street! Upgraded Vinyl & Stone exterior with peaks & covered front veranda entrance. Greeted with a front foyer & main level den/office/2nd living area, you immediately get a sense of a high-end executive home! SOARING CEILINGS, upgraded millwork & gorgeous high-end chic floors. The GOURMET KITCHEN has a MASSIVE QUARTZ ISLAND, large WALK-THROUGH PANTRY, CLEAN & TRENDY CABINETRY (Glazed Antique White) with CROWN MOULDING, upgraded STAINLESS appliances & flows into the open concept dining room/living room where there is a COZY gas fireplace as focal point. BARN WOOD FEATURE WALL, EXTENSIVE LIGHTING & tasteful colors just add the elegant feel to this room. The main floor is BRIGHT & features LOADS OF WINDOWS & great views of your private oasis of a yard! The upper level offers 4 BEDROOMS, BONUS ROOM (vaulted ceiling, ship lap wall with built-in 2nd fireplace), with plenty of space for the growing family! The PRIMARY RETREAT is HUGE with a GORGEOUS 5PC SPA-LIKE ENSUITE, GIANT WALK-IN closet & features views of the green space behind. The kids won’t be fighting over who gets what room as they’re all very spacious! UPPER LEVEL LAUNDRY ROOM and another full bathroom complete the upper nicely. The lower level offers a large REC space, big windows and awaiting your creative ideas for future development. DOUBLE ATTACHED HEATED GARAGE (with plumbing roughed in), Fully Fenced/Landscaped yard with ARTIFICIAL TURF, DECK with PERGOLA, CUSTOM GARDEN SHED, Fire Pit, GEMSTONE EXTERIOR LIGHTING, CENTRAL AIR CONDITIONING, side entrance to the basement, ample parking being on a corner lot/green space beside & a Nu-Air exchange system are just a few more attributes to note with this gorgeous home. Walking distance to schools, shopping, parks, paths & all amenities making this home a must see! PRIDE OF OWNERSHIP & shows 10 out of 10 & this home truly is ONE-OF-A-KIND!
Location
State AB
County Airdrie
Zoning R1
Direction N
Rooms
Other Rooms 1
Basement Full, Partially Finished
Interior
Interior Features Bar, Closet Organizers, High Ceilings, Kitchen Island, Natural Woodwork, Open Floorplan, Pantry, See Remarks, Separate Entrance, Stone Counters, Storage, Vaulted Ceiling(s), Vinyl Windows, Walk-In Closet(s)
Heating Forced Air
Cooling Central Air
Flooring Carpet, Ceramic Tile, Laminate
Fireplaces Number 2
Fireplaces Type Electric, Family Room, Fire Pit, Gas, Living Room, Mantle, Masonry, See Remarks
Appliance Built-In Freezer, Built-In Oven, Built-In Refrigerator, Dishwasher, Dryer, Garage Control(s), Garburator, Gas Cooktop, Oven-Built-In, Range Hood, Washer, Window Coverings, Wine Refrigerator
Laundry Laundry Room, Upper Level
Exterior
Parking Features Additional Parking, Double Garage Attached, Driveway, Front Drive, Garage Door Opener, Heated Garage
Garage Spaces 2.0
Garage Description Additional Parking, Double Garage Attached, Driveway, Front Drive, Garage Door Opener, Heated Garage
Fence Fenced
Community Features Airport/Runway, Fishing, Golf, Lake, Other, Park, Playground, Pool, Schools Nearby, Shopping Nearby, Sidewalks, Street Lights, Tennis Court(s), Walking/Bike Paths
Roof Type Asphalt Shingle
Porch Deck, Patio, Pergola, See Remarks
Lot Frontage 47.8
Total Parking Spaces 6
Building
Lot Description Back Yard, Backs on to Park/Green Space, Corner Lot, Gazebo, Front Yard, Low Maintenance Landscape, Landscaped, Private, Rectangular Lot, Secluded, See Remarks, Views
Foundation Poured Concrete
Architectural Style 2 Storey
Level or Stories Two
Structure Type Stone,Vinyl Siding,Wood Frame
Others
Restrictions Airspace Restriction,Easement Registered On Title,Restrictive Covenant,Utility Right Of Way
Tax ID 78814381
Ownership Private
Read Less Info
Want to know what your home might be worth? Contact us for a FREE valuation!

Our team is ready to help you sell your home for the highest possible price ASAP

"My job is to find and attract mastery-based agents to the office, protect the culture, and make sure everyone is happy! "


